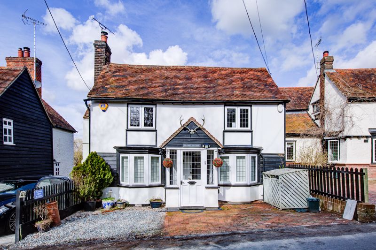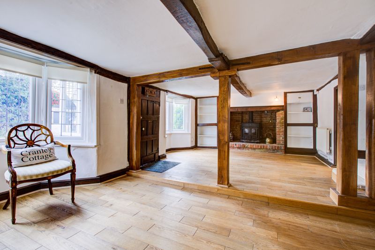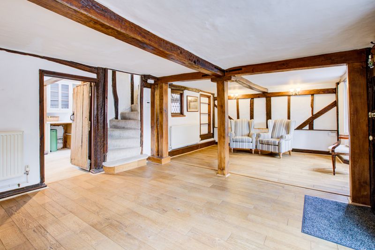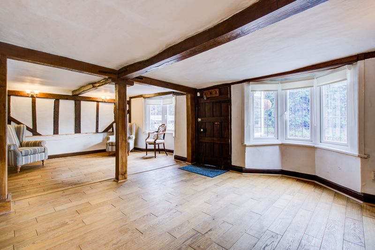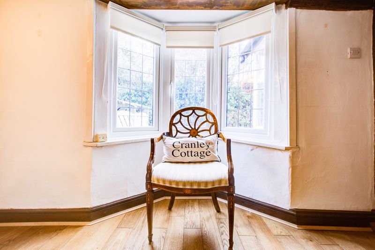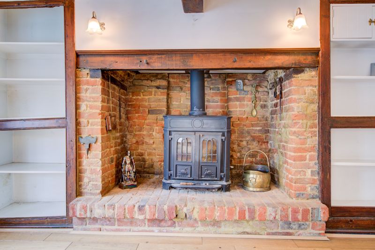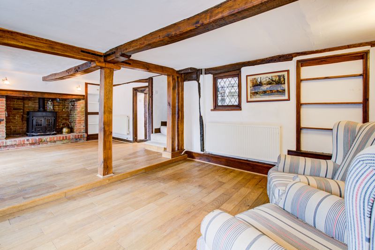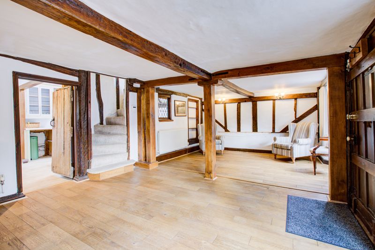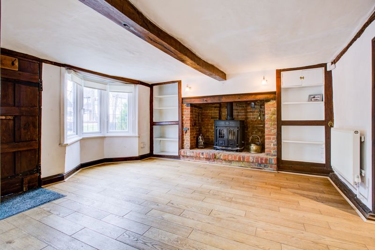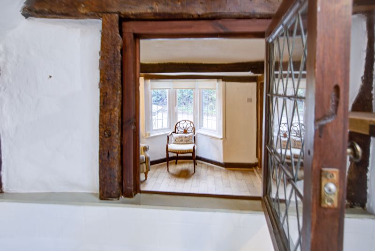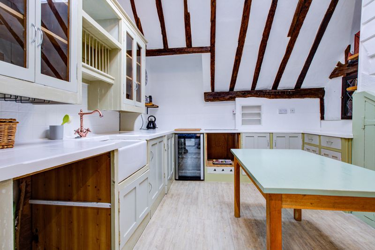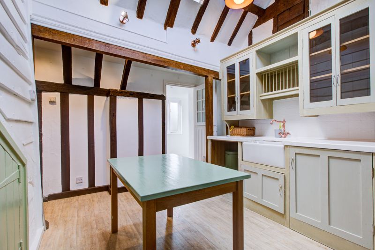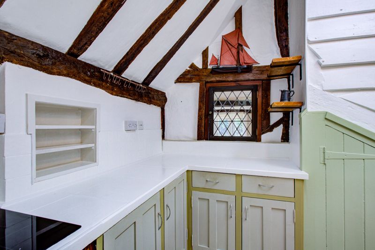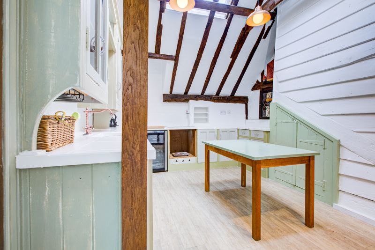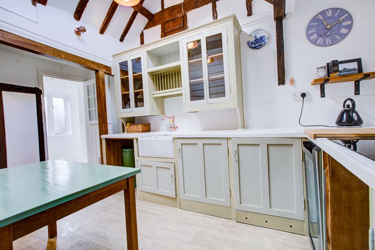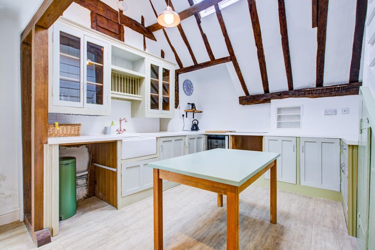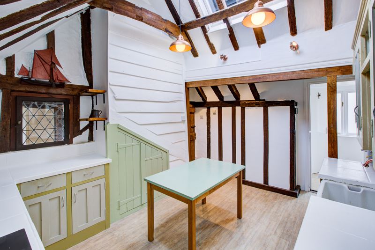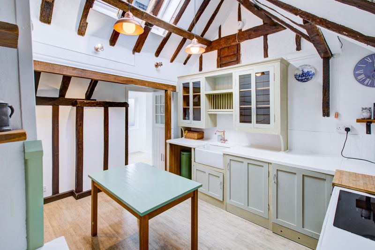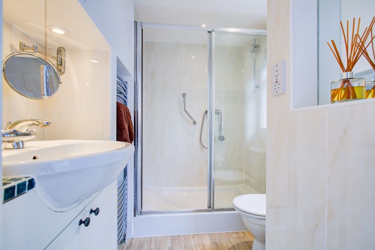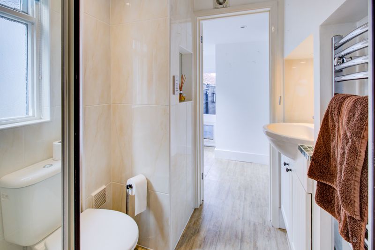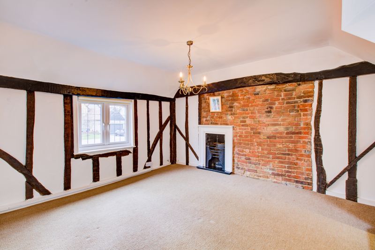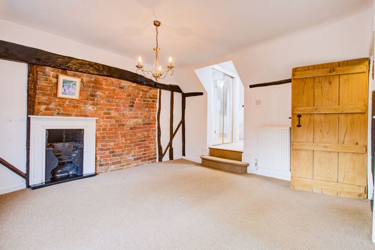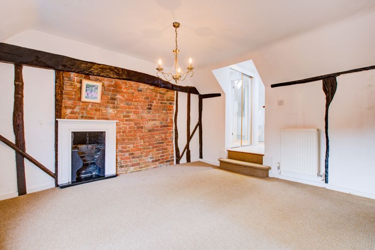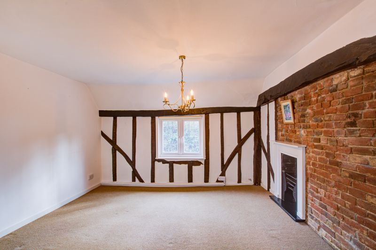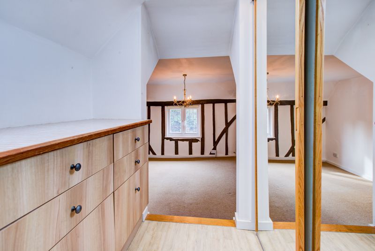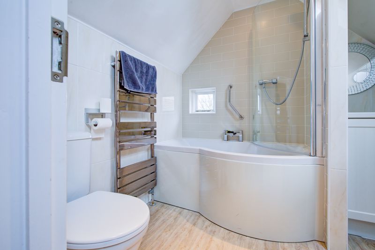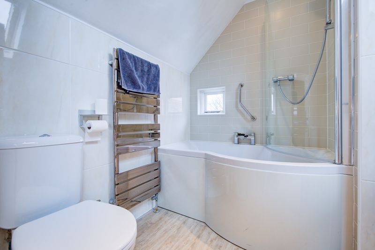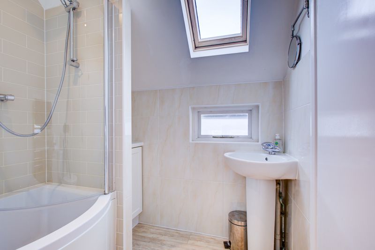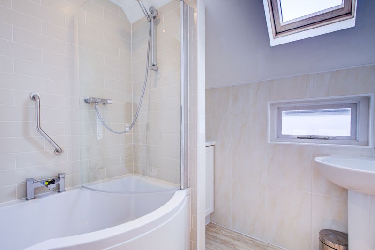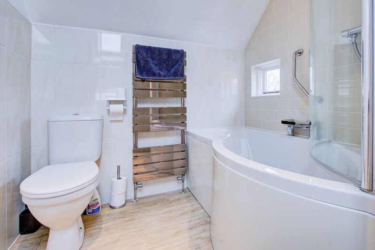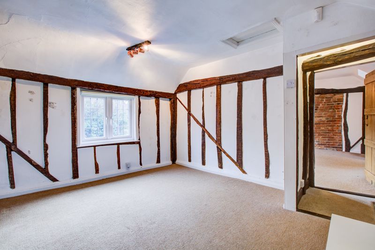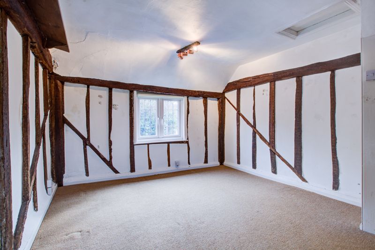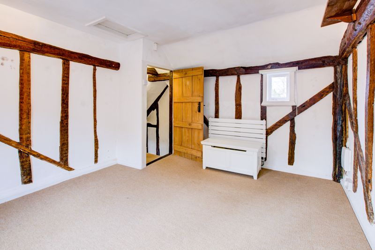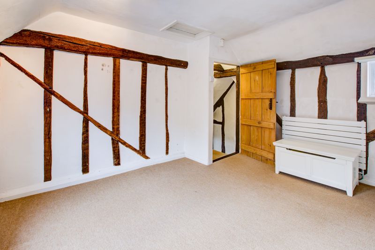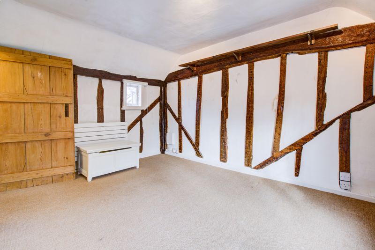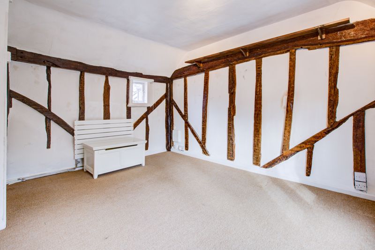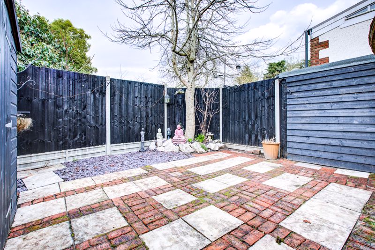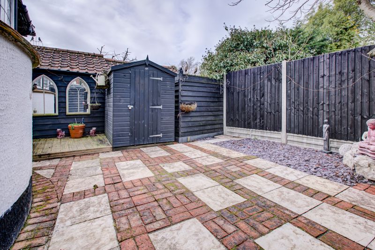Colam Lane, Little Baddow, Chelmsford Offers in Excess of £399,950
Please enter your starting address in the form input below.
Please refresh the page if trying an alternate address.
A hidden gem in Little Baddow, this delightful spacious cottage has numerous original features, comprising of a large Inglenook fireplace with wood burner, beautiful oak flooring through the reception and dining area, the property comprises of two double bedrooms, two bathrooms, (one en-suite to Principal bedroom), spacious Kitchen area with vaulted ceiling and exposed beams, rear courtyard.
Entrance Porch
4' 11'' x 4' 2'' (1.50m x 1.27m)
Timber framed enclosed porch area with outside lighting,
Reception
13' 2'' x 14' 1'' (4.01m x 4.29m)
Beautiful oak flooring throughout the reception and dining area, the reception has a stunning Inglenook fireplace with wood burner, along with recessed bookshelves either side, small double glazed bay window , radiator.
Dining area
10' 7'' x 14' 1'' (3.22m x 4.29m)
Following through from the reception you have a spacious Dining area, oak flooring throughout, bay window double glazed, exposed timbers.
Kitchen
14' 7'' x 11' 9'' (4.44m x 3.58m)
Spacious kitchen area with vaulted ceiling lending to exposed beams, work surface complimented by white tiling,base and eye level units, laminated flooring, electric hob, ceramic sink with mixer tap.
Ground floor shower room
5' 6'' x 7' 8'' (1.68m x 2.34m)
from the kitchen via a part glazed stable door, you have a newly refurbished shower room comprising of spacious glass fronted chrome shower cubicle, low level flush toilet, white hand basin, with surround mosaic tiling and vanity unit, chrome radiator / towel rail, extractor unit and shaving point, cream flecked tiling to walls.
Lobby
5' 6'' x 7' 9'' (1.68m x 2.36m)
Lobby area directly from the kitchen with side aspect opaque windows leading to a part glazed door giving access to rear courtyard
Principal bedroom
12' 1'' x 12' 2'' (3.68m x 3.71m)
from the reception you have stairs leading to the 1st floor, the principal bedroom has a feature cast fireplace, carpeted, double glazed window, with 2 steps up to a small dressing area with chest of drawers and glass fronted wardrobes ,leading through to an en-suite,
En-suite
6' 11'' x 6' 9'' (2.11m x 2.06m)
En-suite to principal bedroom comprising of white panelled bath with overhead T bar shower, low level flush toilet, white hand basin with chrome mixer tap, chrome towel rail/ radiator, cream marble accentuated tiling to walls, small cupboard in recess, Velux window, small side aspect timber framed window.
Bedroom 2
11' 1'' x 12' 2'' (3.38m x 3.71m)
Another spacious Double bedroom, carpeted, radiator, double glazed window to the front, radiator, and small timber framed window to the rear, Pine panelled door, exposed beams.
Rear courtyard
courtyard with small garden shed,
Click to enlarge
- Two Double bedrooms
- Two receptions
- Two bathrooms (one en-suite)
- Gas central heating
- Exposed timbers
- Rear Courtyard
Chelmsford CM3 4SY
Surrey Prime Residential






