Nursery Gardens, Laindon, Basildon Guide Price £310,000
Please enter your starting address in the form input below.
Please refresh the page if trying an alternate address.
Amazing opportunity to acquire a two double bedroom modern terraced house, the property boasts two double bedrooms, family bathroom, separate wc. good size reception room, large fitted kitchen with dining area, Garden with decking area and small grassed lawn, garden shed. off street parking. this house is immaculate and ready to move into, ideal first time buy or young family.
Front external
Block paved driveway ,paved path leading to porch and front door.
Porch area
Double glazed porch area, tiled flooring leading to reception hallway.
Reception hallway
Under stairs storage cupboard, wood flooring throughout.
Main Reception
Spacious reception room with wood flooring, Gas radiator ,large timber framed window with views to garden.
Kitchen
Very good size kitchen leading through to dining area. White gloss base and eye level units, black - blue fleck work surface complemented by matching splash back, Electric Hob and oven, extractor, 1.5 white bowl and drainer with mixer tap in brushed chrome, large double glazed window with side and top opening,
Dining area
Dining area for those family meals together, very good size with double glazed doors leading to rear garden.
Stairs to first floor carpeted.
first floor comprises of two double bedrooms, Family bathroom, seperate WC.
Principal bedroom
Another spacious room, the principle bedroom, Bright room with natural light, views over garden, timber glazed window, Ash laminate flooring tastefully compliments this bedroom, gas radiator, pendant lighting.
Bedroom two (Double)
another bright room with plenty of natural light, timber glazed window, Ash laminate flooring, gas radiator, pendant lighting.
Family Bathroom
Family bathroom comprising of Bath with independent shower, white hand basin with chrome taps, floor to ceiling tiled walls, double glazed opaque window.
separate W.C
Rear Garden
Good size Garden area with two Decking areas along with a grassed lawn and borders, enclosed with timber fence panels, a very relaxing area for those BBQ's and lazy evenings shared with friends and family.
- Two double bedrooms
- Large reception
- spacious kitchen and dining area
- Gas central heating
- rear garden with decked area and grassed lawn
- off street parking
Basildon SS15 5SG
Essex Prime Residential






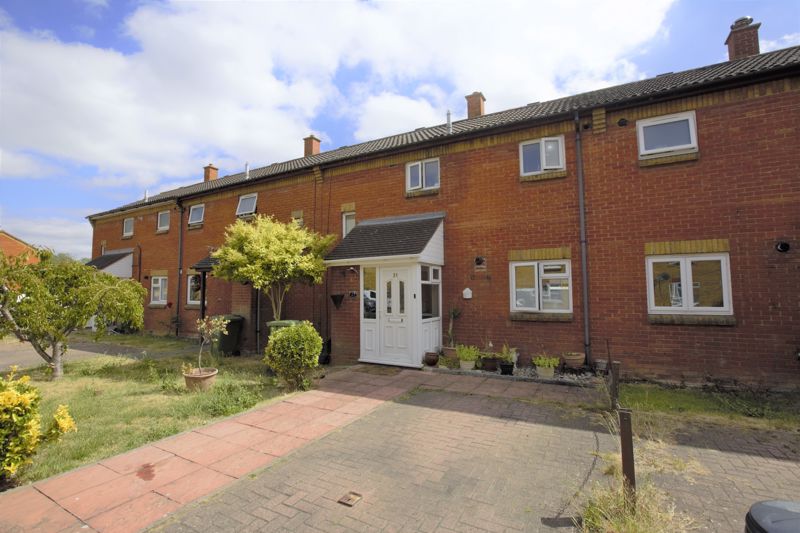
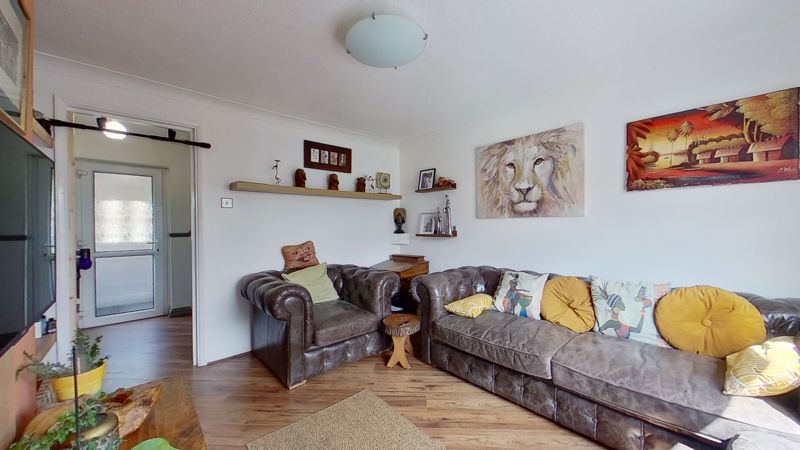
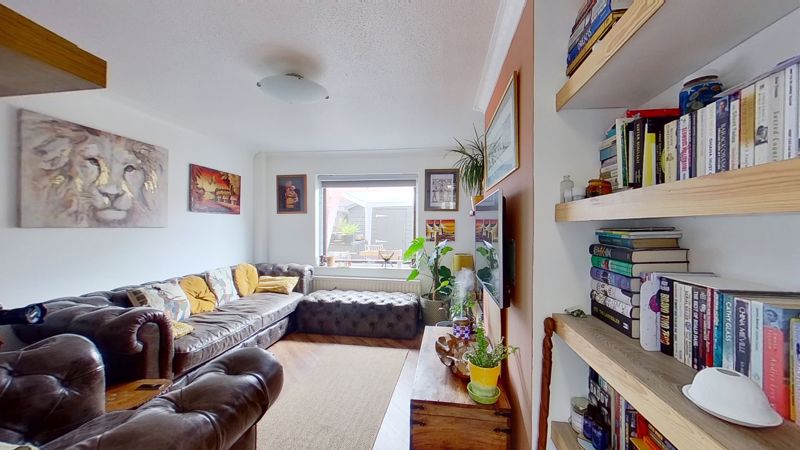
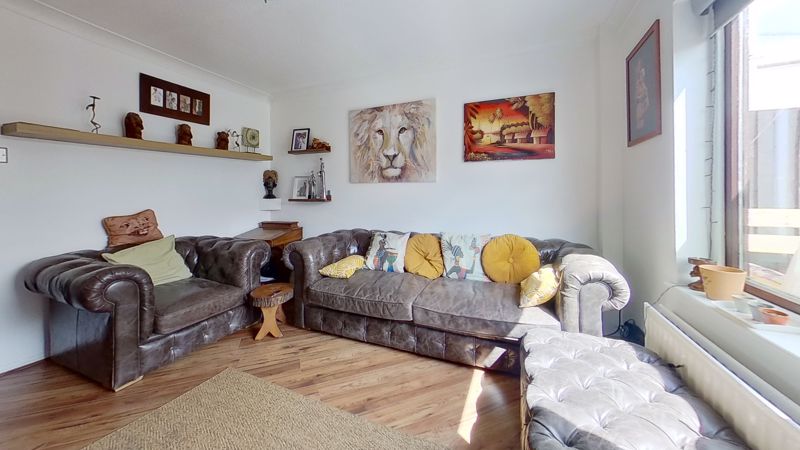

.jpg)
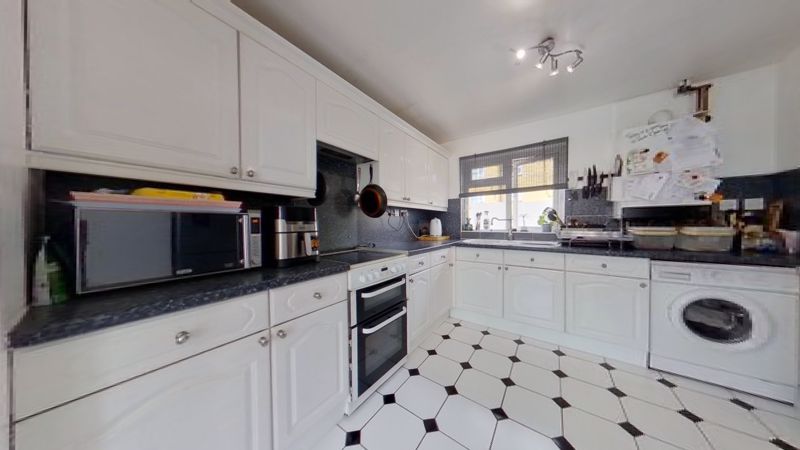
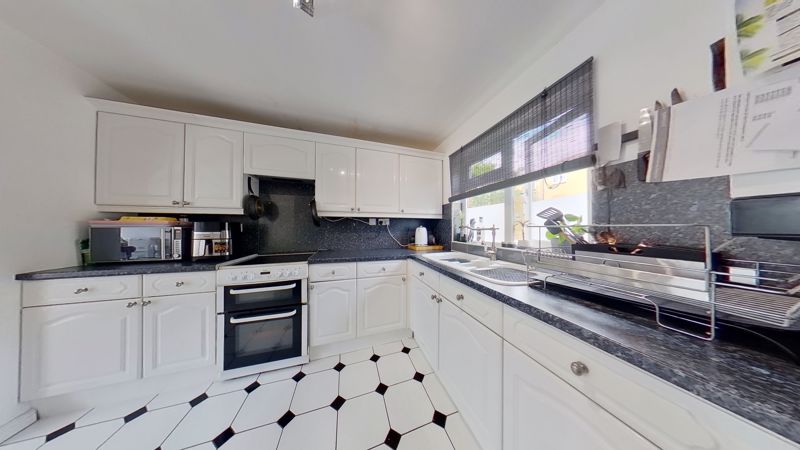
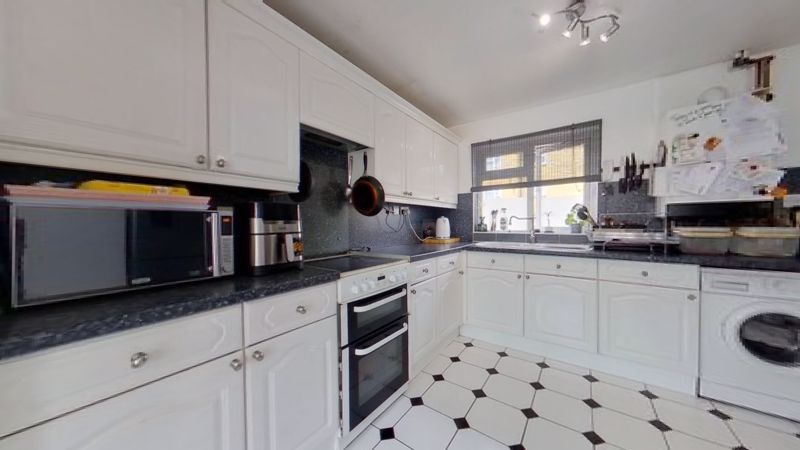

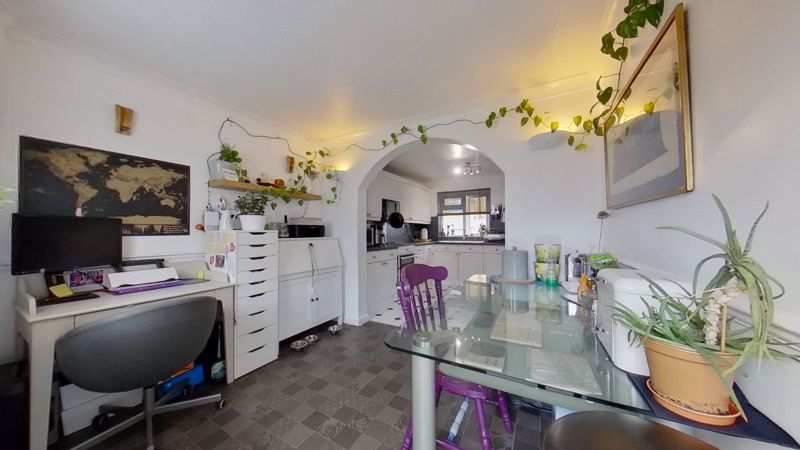
.jpg)
.jpg)
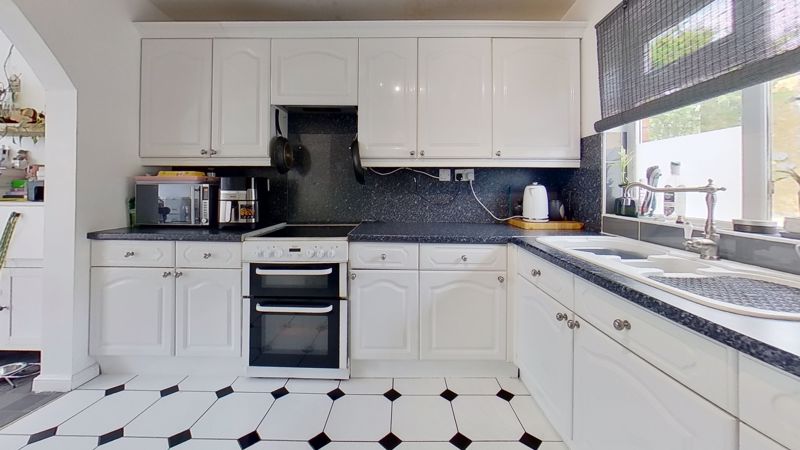
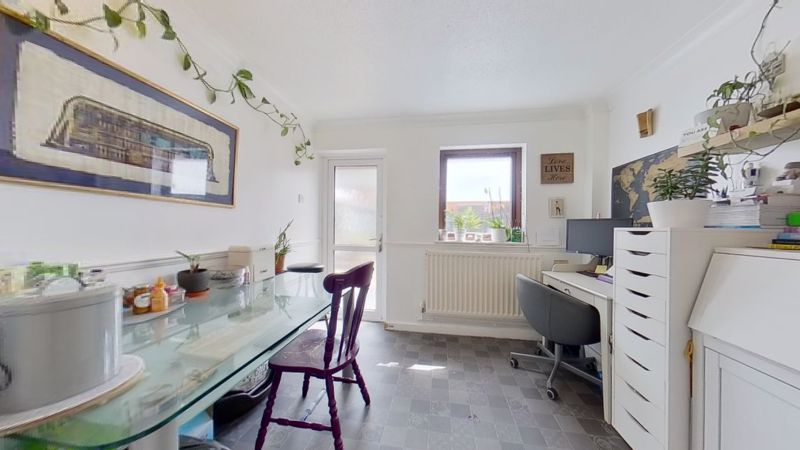
.jpg)
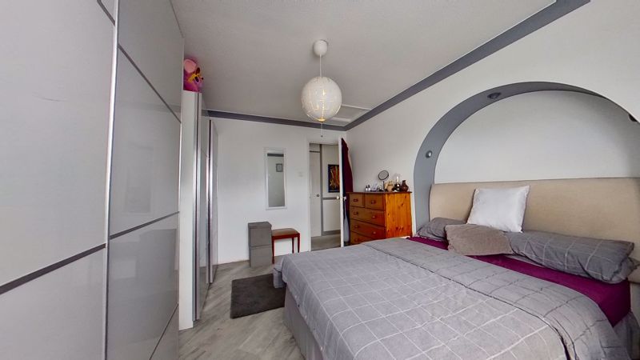
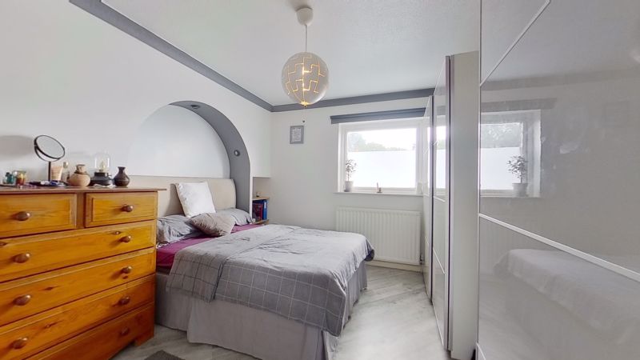
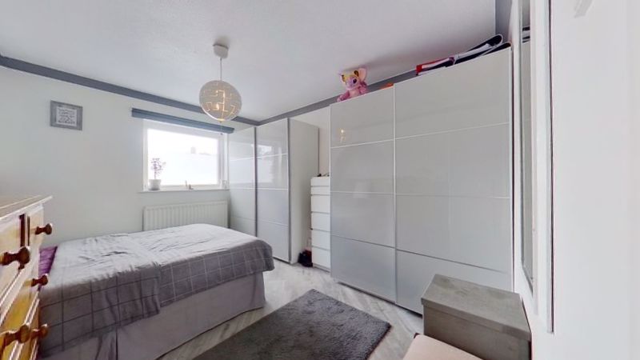
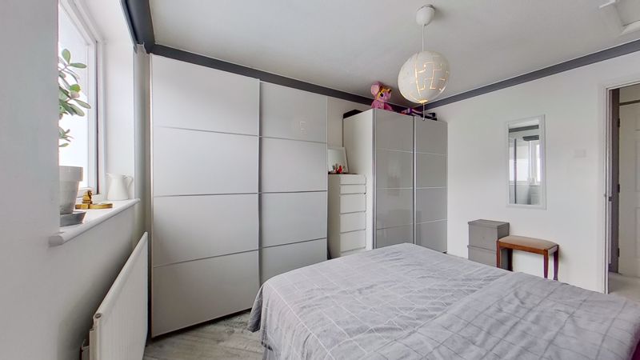
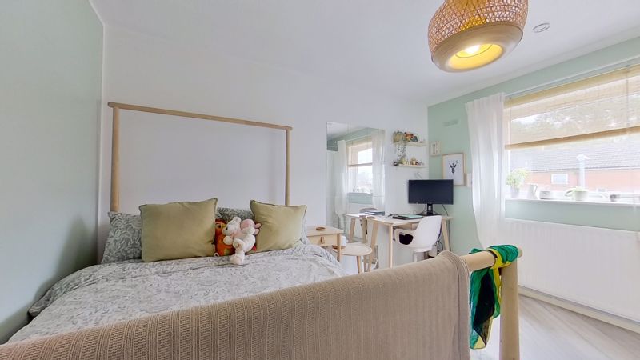
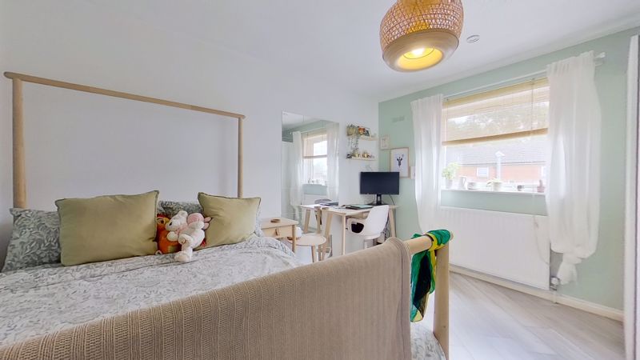
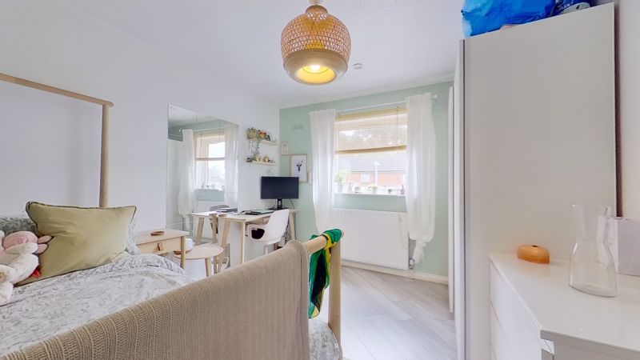
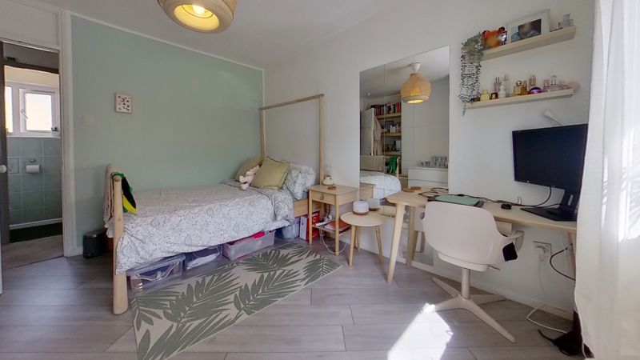
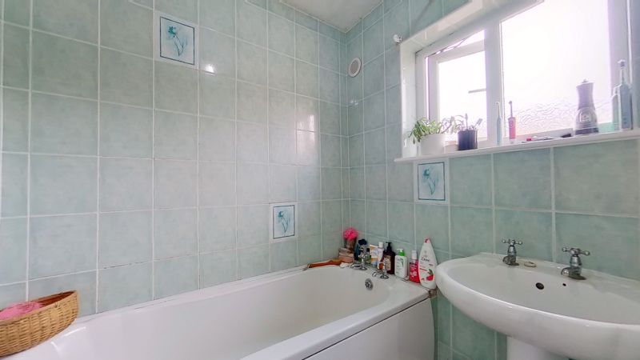
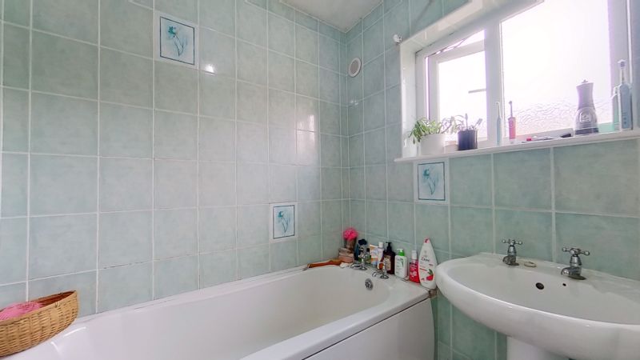
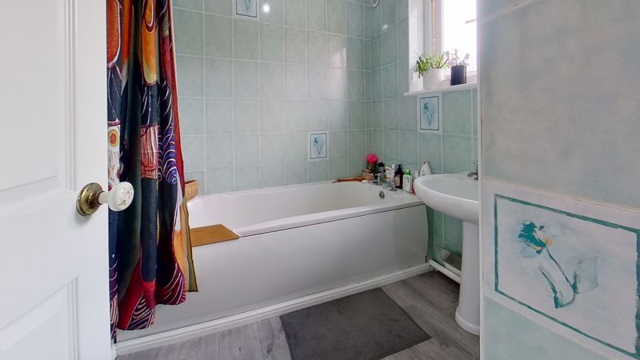
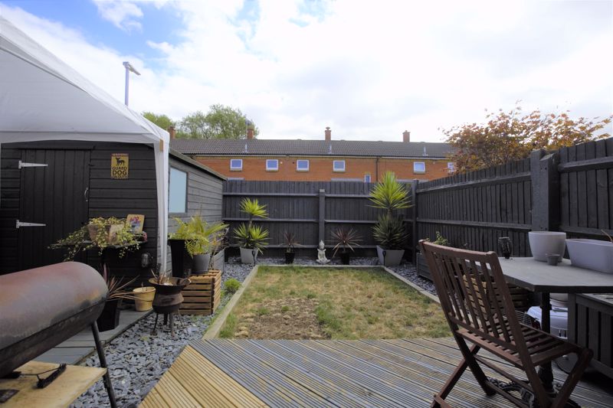
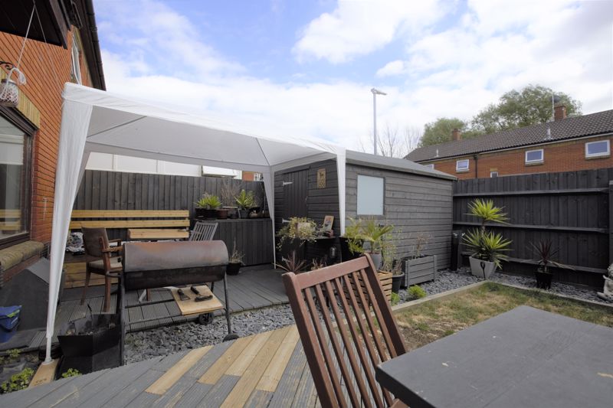
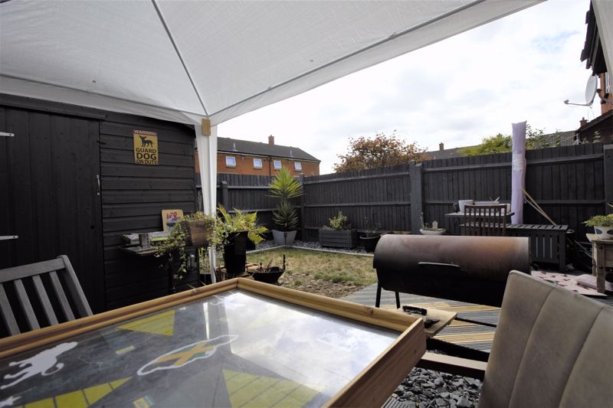
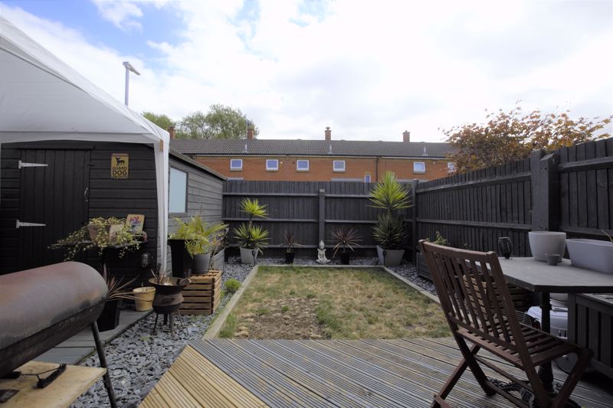






.jpg)





.jpg)
.jpg)


.jpg)


























